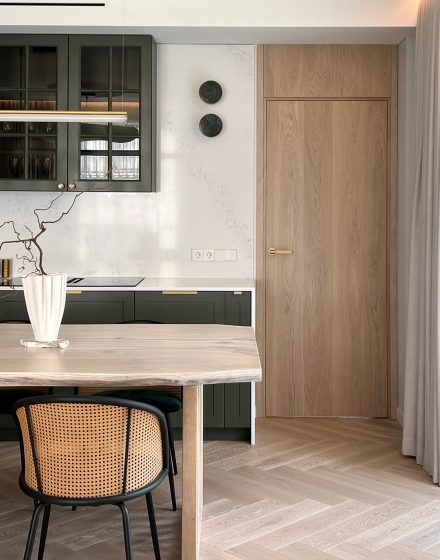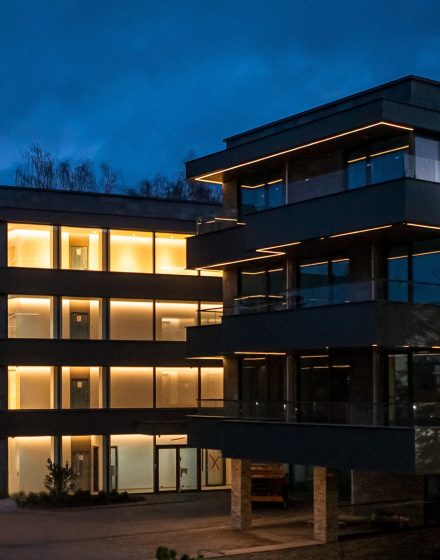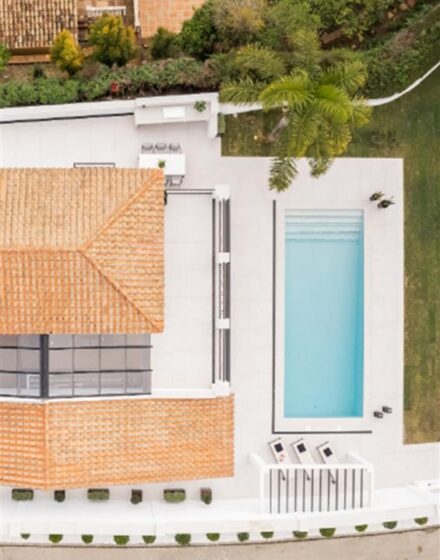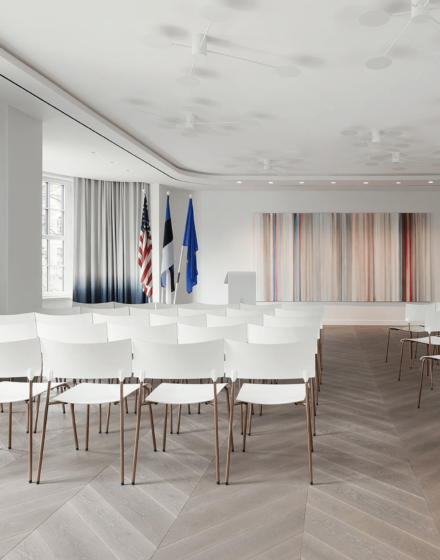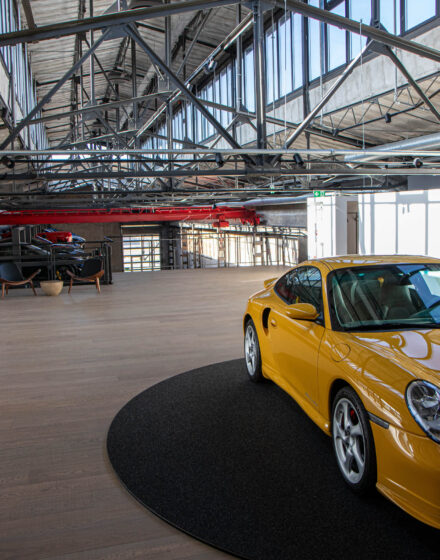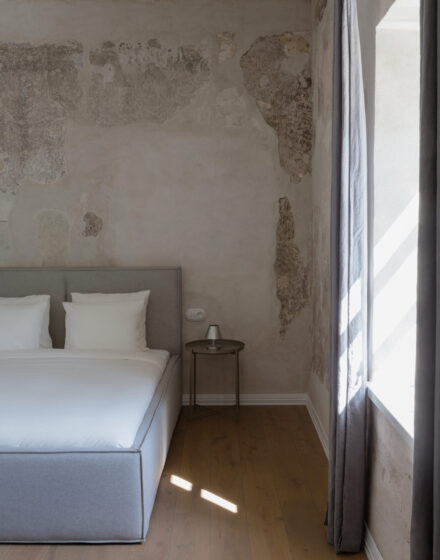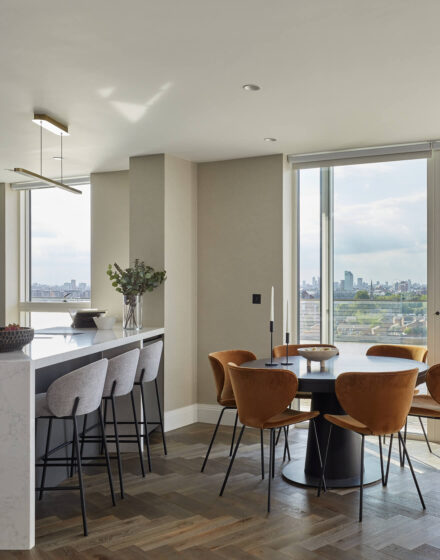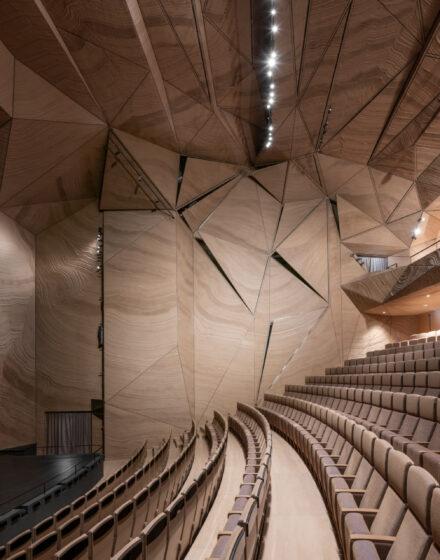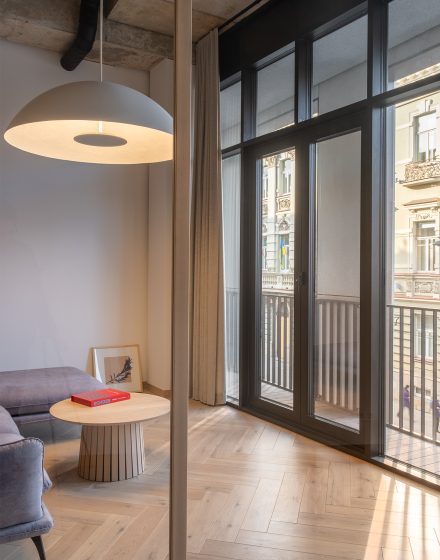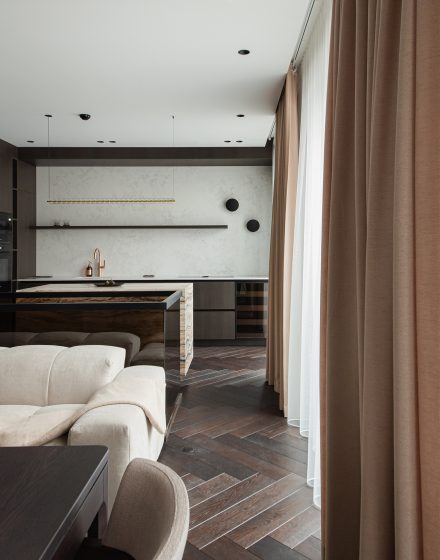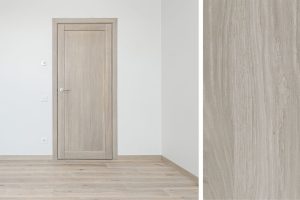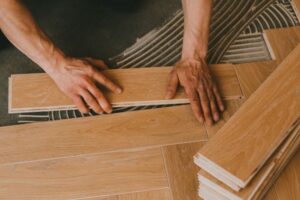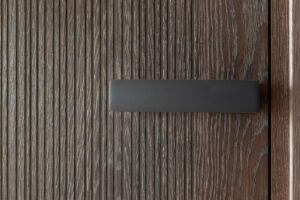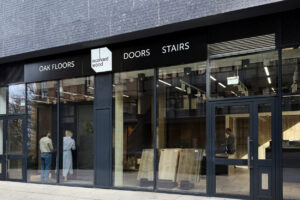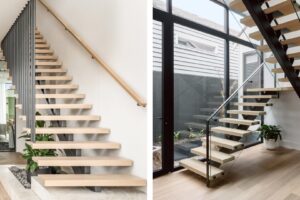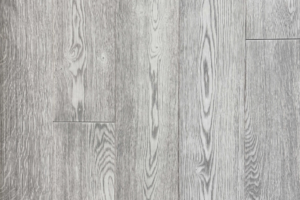Oak stairs are becoming increasingly popular across Europe due to their durability, practicality, and aesthetic charm. They don’t just enhance your home’s appearance but also add long-term value and contribute to a healthy living space. Wooden stairs create a welcoming and harmonious atmosphere when coordinated with oak flooring, oak doors, and other design elements. However, unlike other interior features like flooring or doors, designing the perfect staircase requires more time and planning. Having a clear vision before starting construction or renovation is crucial to achieving the stairs of your dreams.
With more than 20 years of experience in crafting premium-quality oak products, Ecowood brings a wealth of expertise to every project. Our experience ensures that we can guide you through every step, from concept to completion, helping you create the perfect staircase for your home.
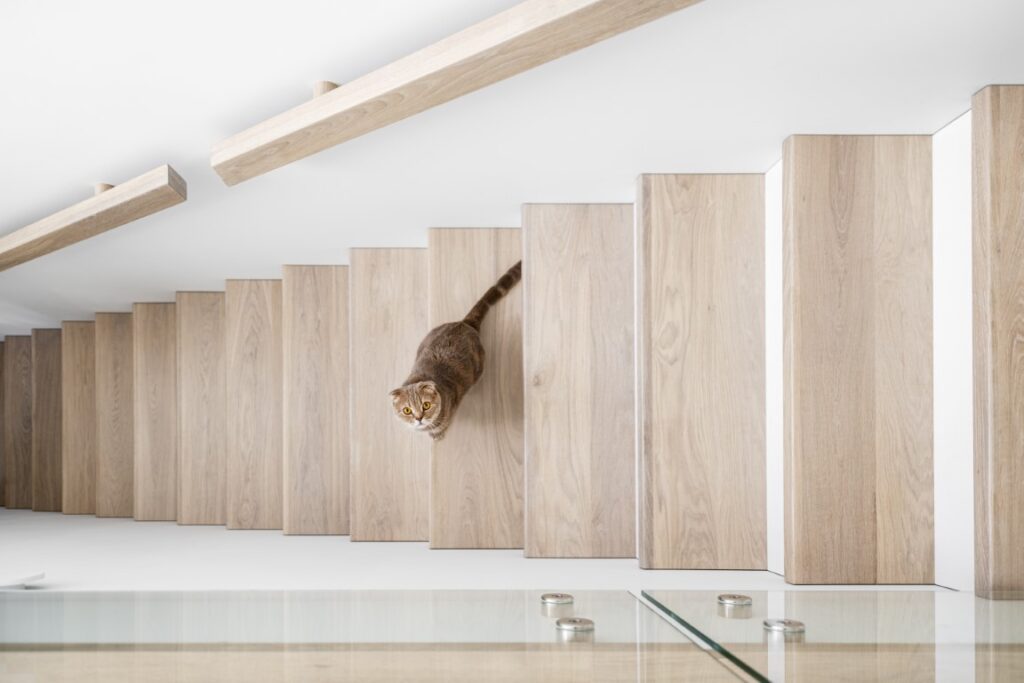
Expert Guidance from the Start: Why It Matters
If you have a vision for your home, it’s essential to communicate it with professionals from the beginning. Even the most talented staircase designers may struggle to fully bring your vision to life if they are brought in late, as the space for the stairs may already be constrained by existing technical limitations. Changing the staircase’s size or layout after construction is often difficult or even impossible. While a staircase may look perfect in a photo, the reality often requires adjustments to fit the existing structure.
Engaging skilled professionals early ensures both aesthetic and practical success by helping you select the ideal style, materials, and colours while guaranteeing safety and preventing costly errors.
Planning Your Stairs: Balancing Style and Safety
Timber staircases are typically designed after leaving an opening for stair installation. At this point, the Ecowood team can map out the layout and step positioning while selecting appropriate railings and mounting methods. It’s crucial to allocate sufficient space to ensure your staircase meets all safety and comfort standards. Early consultations allow us to refine every detail, ensuring that the stairs blend with the rest of your interior and function safely and efficiently.
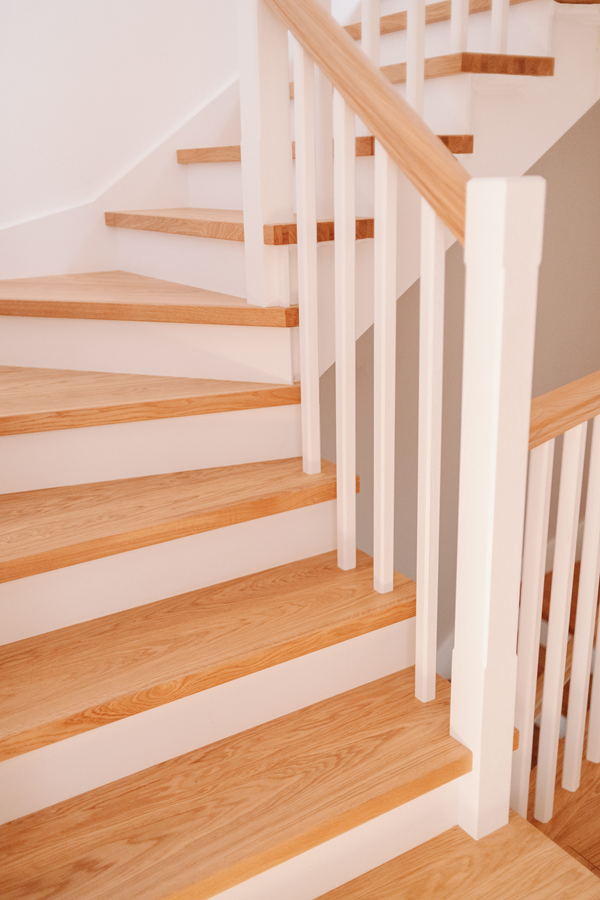
For stairs built on metal or concrete structures, the design is developed after evaluating the on-site conditions. Handrails are selected based on how they can best be attached to the structure.
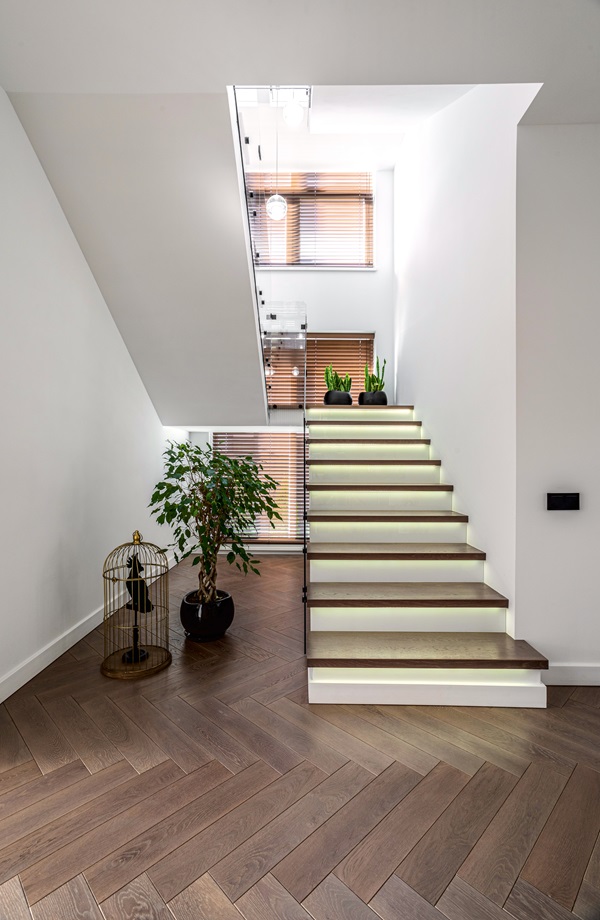
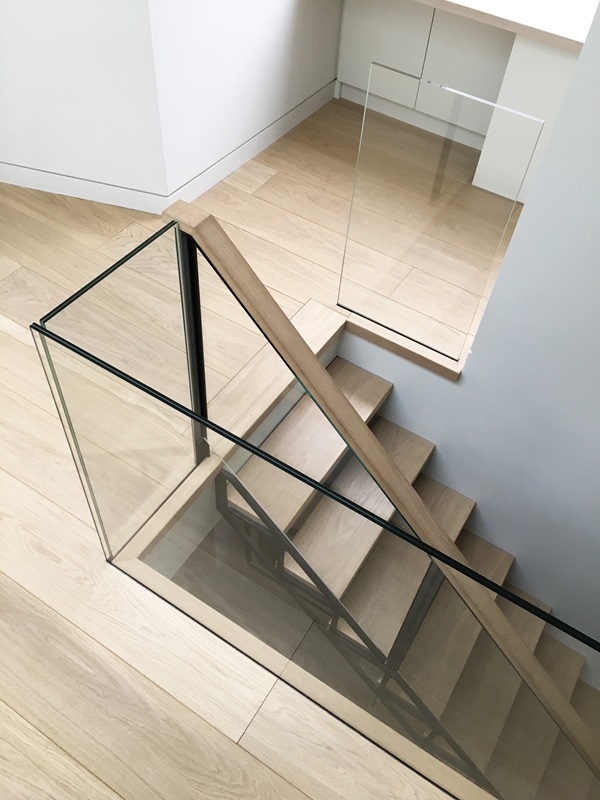
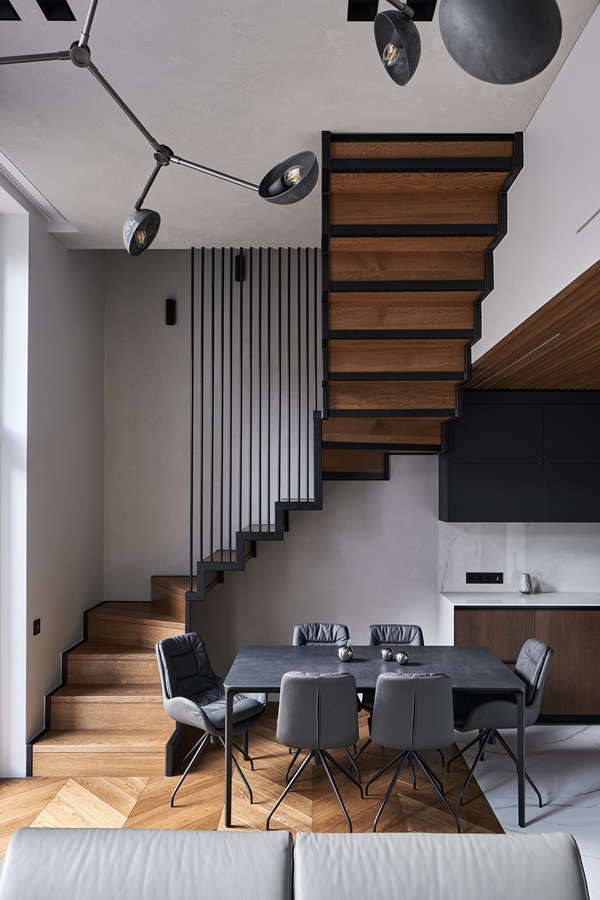
Floating stairs are a modern and striking design choice. Installing floating stairs is challenging because they do not have visible supports underneath them, creating the illusion that they “float.” Instead, the stairs are supported by hidden structural elements within the wall or the tread itself. Allocating enough space for such designs early in planning ensures a secure installation.
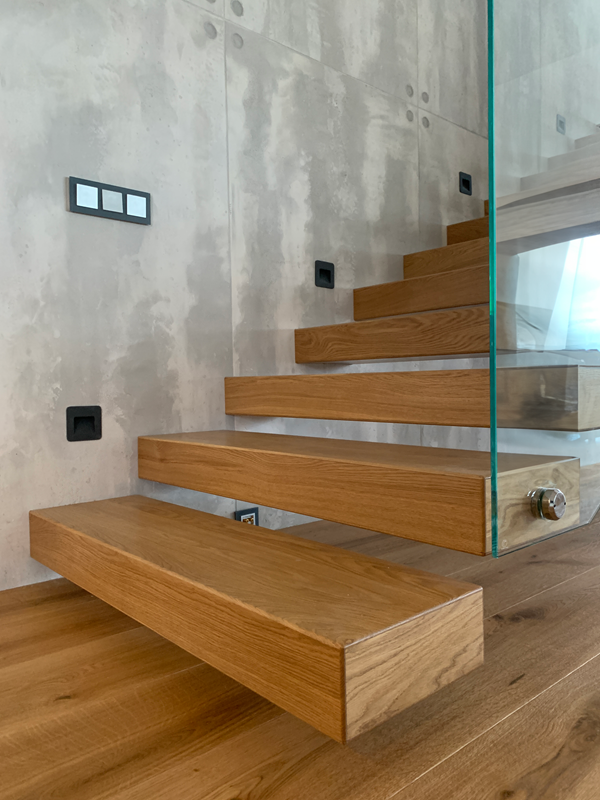
No matter the style or shape, professionally designed and fitted stairs are always beautiful, safe and comfortable. While we strive to offer solutions, last-minute changes are usually limited. For example, if no space is left to attach railings to the side of the structure, we may have to suggest mounting them directly to the treads.
5 Common Mistakes in Stair Design
Designing stairs presents several challenges, particularly when working with rigid materials like metal or concrete and ensuring compliance with European standards. Here are five common mistakes that can arise in stair design:
1. Uneven Step Heights
One of the most frequent mistakes is failing to account for the thickness of floor coverings or wooden treads, leading to uneven step heights. Even a tiny variation in riser heights can make stairs uncomfortable and, more importantly, unsafe. This issue is common with poorly constructed metal or concrete frameworks, where adjustments after installation are complex.
2. Incorrect Step Width
A common misconception is that adding a timber layer to a concrete or metal step will significantly increase the width. While it may provide more surface area when ascending the staircase, this effect is minimal and can create discomfort or uneven wear over time. Metal and concrete frameworks often limit how much the width of the step can be adjusted, which makes planning crucial.
3. Failure to Consider Floor Coverings
Designers often overlook the final thickness of floor finishes when calculating riser heights and tread depths. For example, if tiles, carpets, or wood flooring are installed after the stairs are built, the additional thickness can throw off previously precise measurements, leading to irregular step dimensions.
4. Non-Compliance with Standards
Ensuring that stairs meet European safety and design standards is critical, but often overlooked. Poorly designed stairs may not provide sufficient headroom, have unsafe handrail heights, or lack proper slip-resistant surfaces, leading to safety hazards and potential regulatory penalties.
5. Inflexibility of Metal and Concrete Frameworks
Metal and concrete frameworks offer limited flexibility once installed, which can make it difficult to correct mistakes in step height, width, or alignment. Any oversight during the planning phase becomes much more complicated and costlier to fix after construction, particularly when working with these rigid materials.
By addressing these common issues in the planning stage, designers can ensure both the safety and comfort of stair users while maintaining compliance with applicable standards.
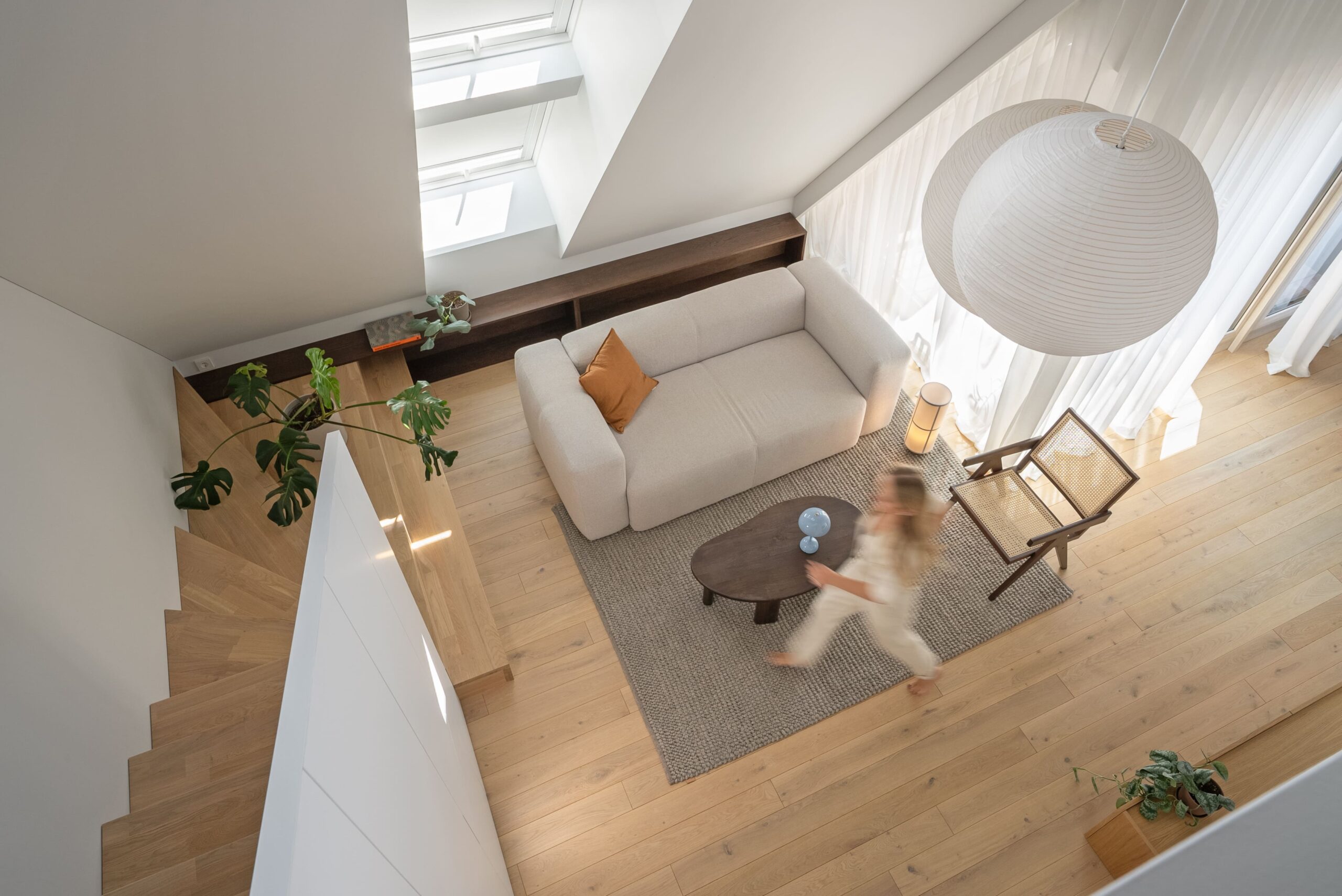
Ensuring Stair Safety with European Building Regulations
Designing safe and functional stairs requires a careful balance of aesthetics and strict safety guidelines. European building regulations provide detailed standards for step height, tread width, and the number of steps per flight, ensuring that staircases are safe, durable and comfortable. These codes also dictate minimum staircase width and other key safety factors while allowing for flexibility in materials and design styles.
At Ecowood, we prioritise compliance with these regulations while customising our designs to meet your unique requirements. Whether your home has young children, pets, or specific aesthetic preferences, our experts tailor the design to ensure the staircase remains safe, practical, and suited to your lifestyle for years.
Oak Stair Design and Style Options
At Ecowood, we provide a wide range of staircase designs. Crafted from 100% solid oak, our stairs ensure long-lasting strength and stability. The engineered construction enhances durability, while treads and risers can be fully customised based on your preferences and the specific structure of your staircase.
We offer an extensive colour palette, allowing you to match your staircase with oak floors, doors, and skirting boards. You can opt for contrasting colours to make the stairs a central feature for a more striking look. Every detail, from finish to design, is carefully considered to create a beautiful and functional addition to your home.
We can offer the following stair designs:
• C-shaped Stairs
• I-shaped Stairs
• U-shaped Stairs
• L-shaped Stairs
Our handrail and baluster options cater to various design preferences:
• Glass handrails with minimalist hardware are ideal for creating an open, spacious feel.
• Custom oak railings highlight the natural beauty of wood, perfect for traditional or rustic interiors.
• For a contemporary touch, we offer painted metal and stainless steel rails, which can be customised in any RAL or NCS colour for a personalised look.
At Ecowood, we stay ahead of design trends to ensure your staircase serves its practical purpose and enhances the overall style and value of your home.

Stair Production: Precision from Start to Finish
When all design details are finalised, we begin crafting the technical specifications. Precision is paramount at this stage. Our professionals operate in England, Poland, and Lithuania and can visit the site to take detailed measurements – down to the last millimetre. These technical drawings are then sent to our modern Computer Numerical Control (CNC) machining, where even the most complex shapes are cut accurately.
Once production is complete, the stairs are delivered to your space. Your chosen craftsmen can collaborate closely with our design and production teams using detailed digital plans, guaranteeing everything runs smoothly. This level of coordination is one of the key advantages of working directly with the manufacturer.
As mentioned, we have specialist flooring and stairs installation teams based in England, Poland, and Lithuania, but we can also collaborate with construction professionals across other countries. This allows us to ensure seamless coordination and high-quality results, regardless of your project location.
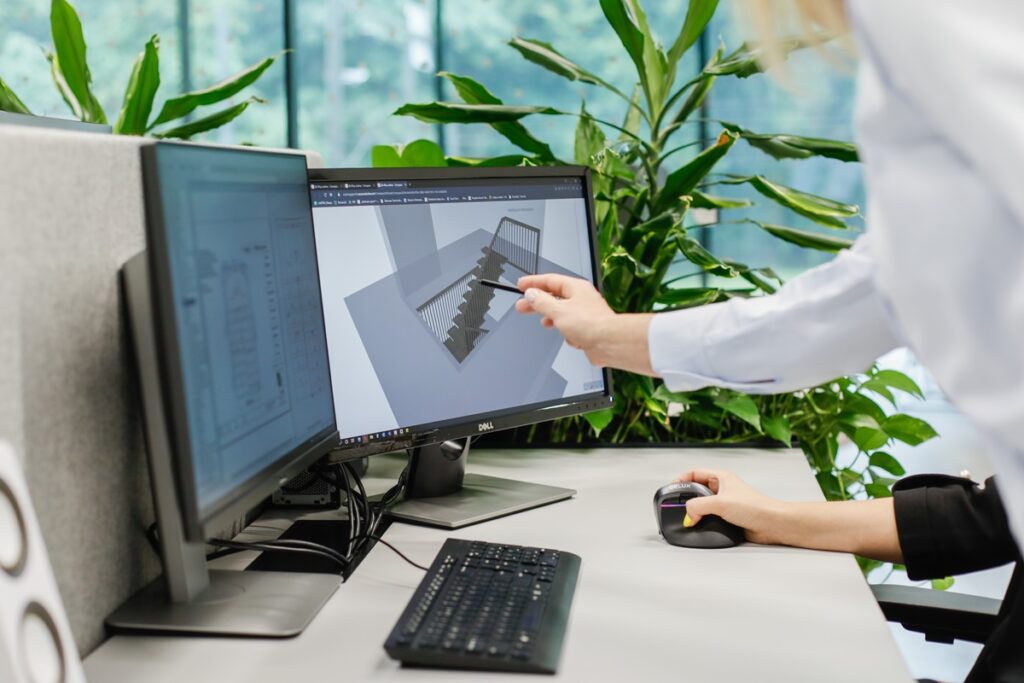
Why We Are Europe’s Masters of Oak
With over two decades of experience, we have earned a reputation as Europe’s masters of oak craftsmanship. We’ve manufactured countless square metres of oak flooring, fitted countless doors, and enough stairs to span the distance to the moon. Every project enriches us with new knowledge, experiences, and another successful outcome.

