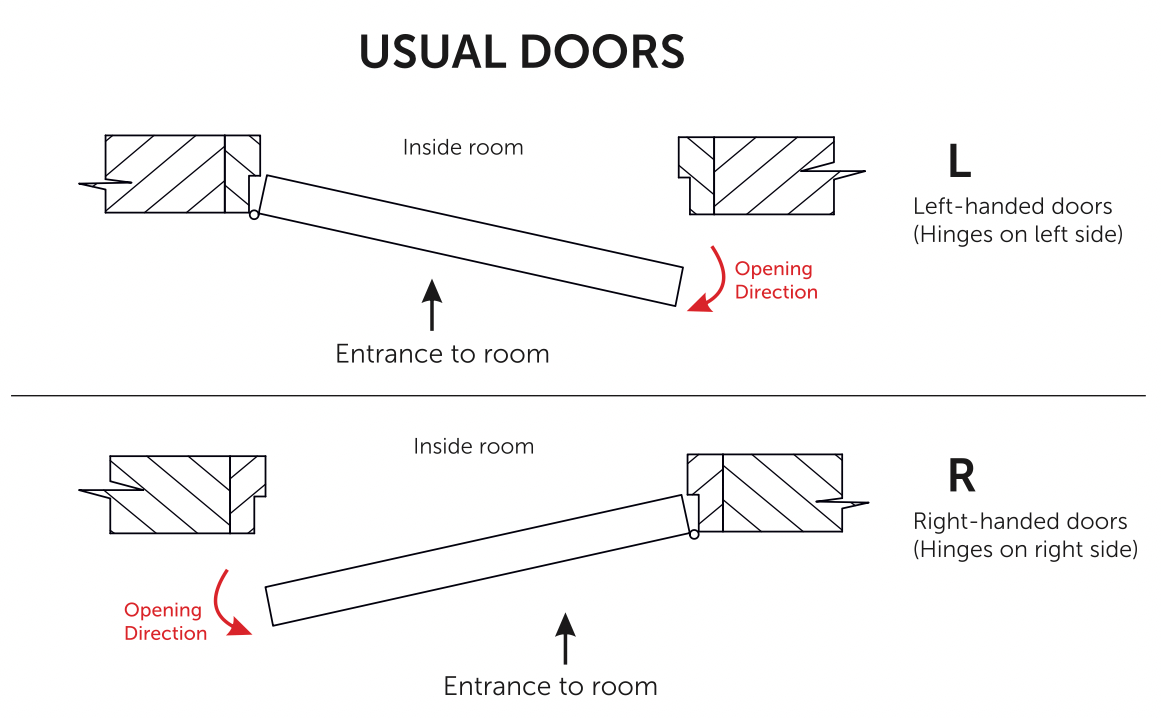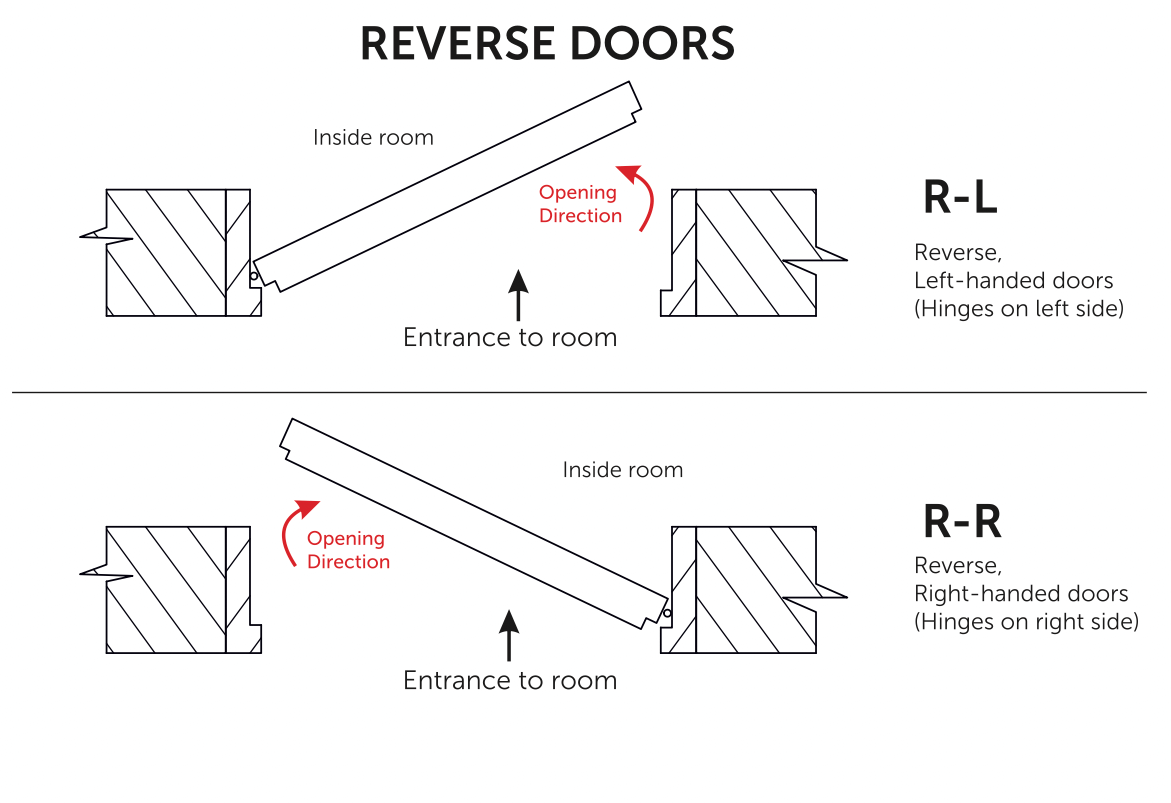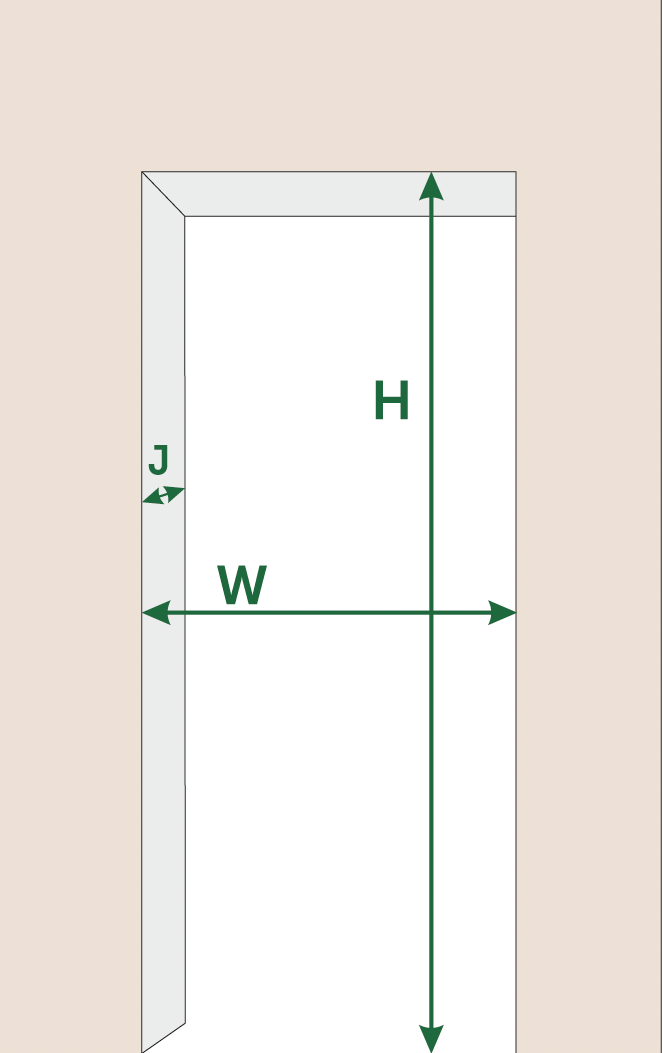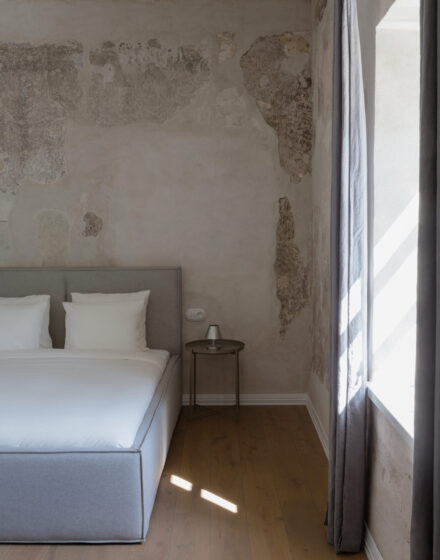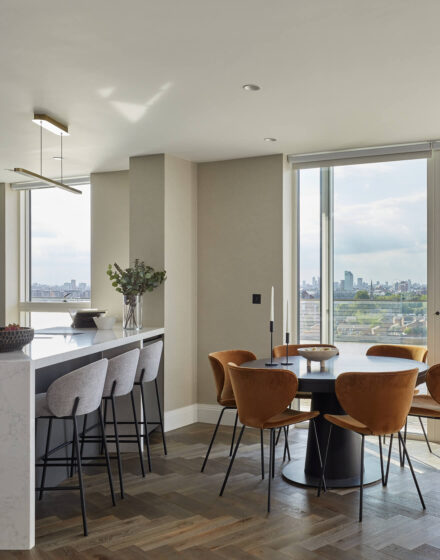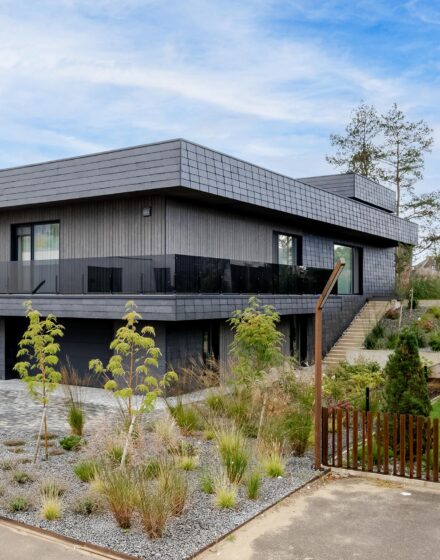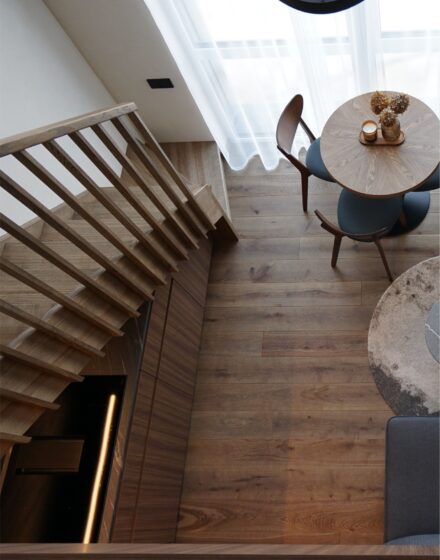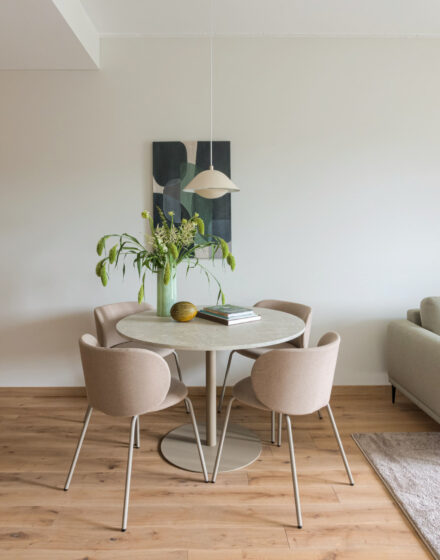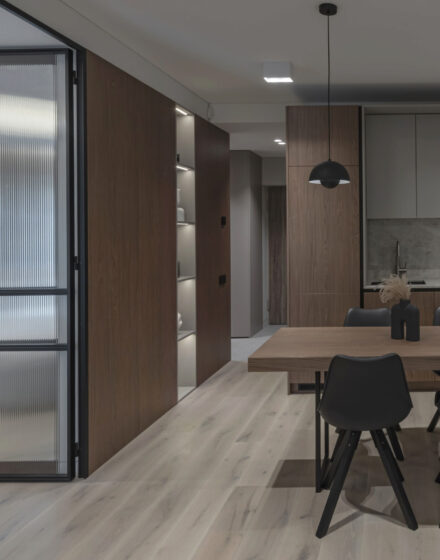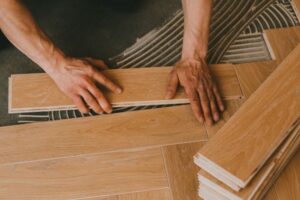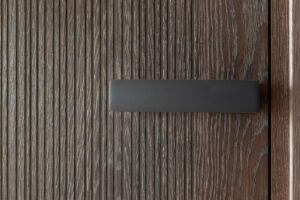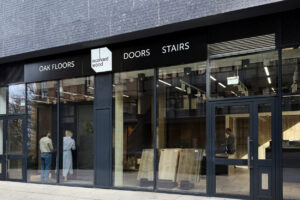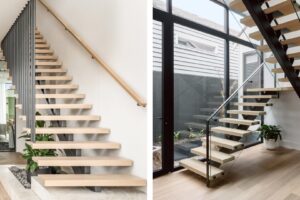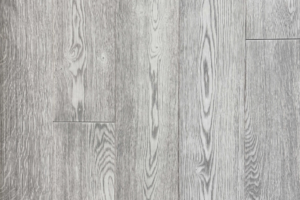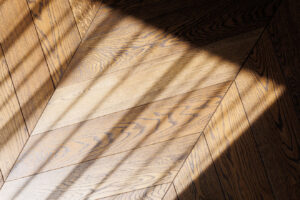Any door manufacturing starts with accurate measurements. Even in new residential buildings, the door openings can vary, not to mention the old buildings. Thus, every detail counts – after all, we all want the final result to be precise and of the highest quality.
In this blog, we’re showing in detail how to determine the correct door swing direction and how to measure the door opening.
We typically measure the door opening with a laser, but you can also do this yourself by using a more simple tool. If you’re using a measuring tape, ensure it is long enough to measure the entire width and height of the door opening.
Learn by watching the video below or reading the blog post.
How to Determine the Door Swing Direction
When manufacturing doors, it is crucial to know the door swing direction and three key dimensions: the height and width of the door opening and the thickness of the wall or door opening depth.
Let’s start by determining the door swing direction. The door can be left-handed or right-handed. If, when opening the door towards yourself, you see the hinges on the right, the door is right-handed. If the hinges are on the left, the door is left-handed.
How to Measure the Door Opening
Once we know the door swing direction, we can start measuring. First, let’s measure the door opening height on both sides. Don’t forget to consider the thickness of the future flooring. For example, there may be parquet or tiles to be installed that are not yet there at the time of the measurement. Determine the average.
Next, measure the width of the opening. We do this at the top, middle, and bottom points. Again, determine the average.
The most important part is the thickness of the wall or door opening depth, measured at three points the top, middle, and bottom.
Suppose you are planning to replace an existing door. To measure the door opening correctly, you’ll have to remove the existing door moldings.
When measuring the depth of a bathroom opening, remember to consider the thickness of the future wall finishing, e.g., if tiles will be applied.
The measurements must vary at most by 2 mm for a perfect result. However, the difference will often be greater if the walls are plastered or concrete. This means gaps will remain when installing the door frame, so we suggest you level the walls.
The more accurately that the opening is measured, the better the door will be made. It will function for decades, providing acoustic and thermal insulation.
Ecowood manufactures oak floors, doors, and stairs according to individual orders. We offer state-of-the-art manufacturing, a wide oak product assortment, short lead times, and comprehensive client support. After learning exactly what’s needed, we tailor oak products for retail, residential, office, or other spaces. Contact us to learn more about partnership opportunities.
